In this “Behind the Scenes” series of articles, I have been sharing pictures of parts of the building parishioners rarely see. Today I will continue this tour with a few pictures of odds and ends spaces within the church.
Gym Storage
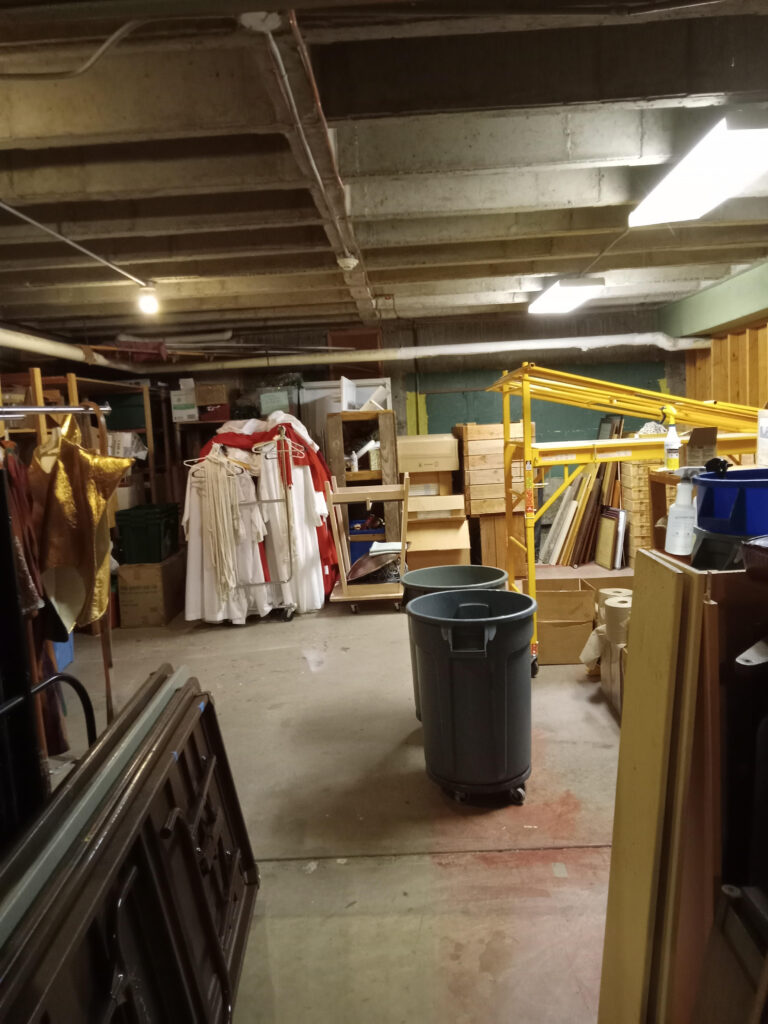
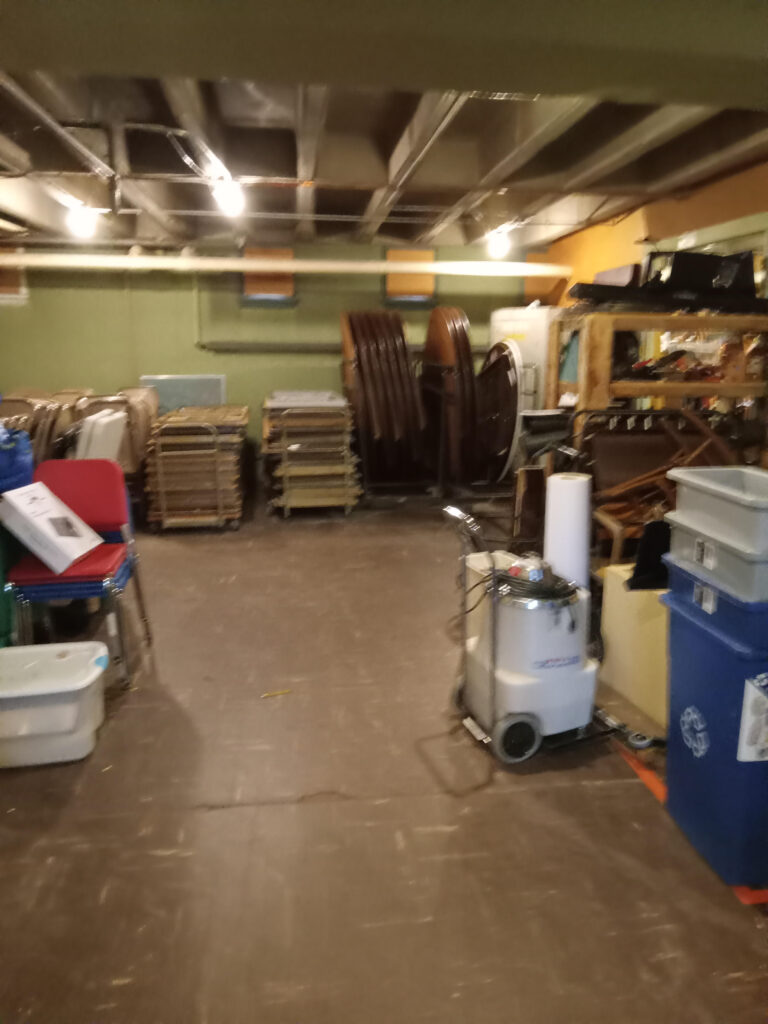
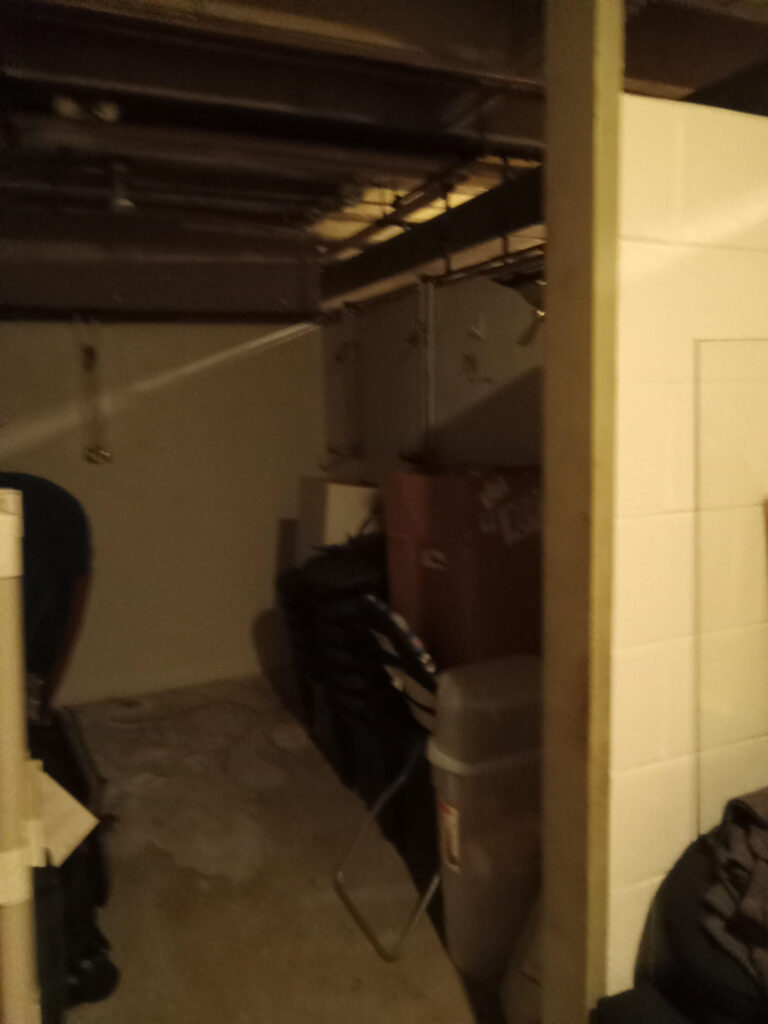
This is the main storage space for St. John’s. It is filled to bursting with tables, chairs, decorations, CYF supplies, Big Wonder toys, maintenance supplies, and much more. In the third picture you can see working shower heads — as the space was formerly more of a “locker room” off the main gym.
The Choir Loft
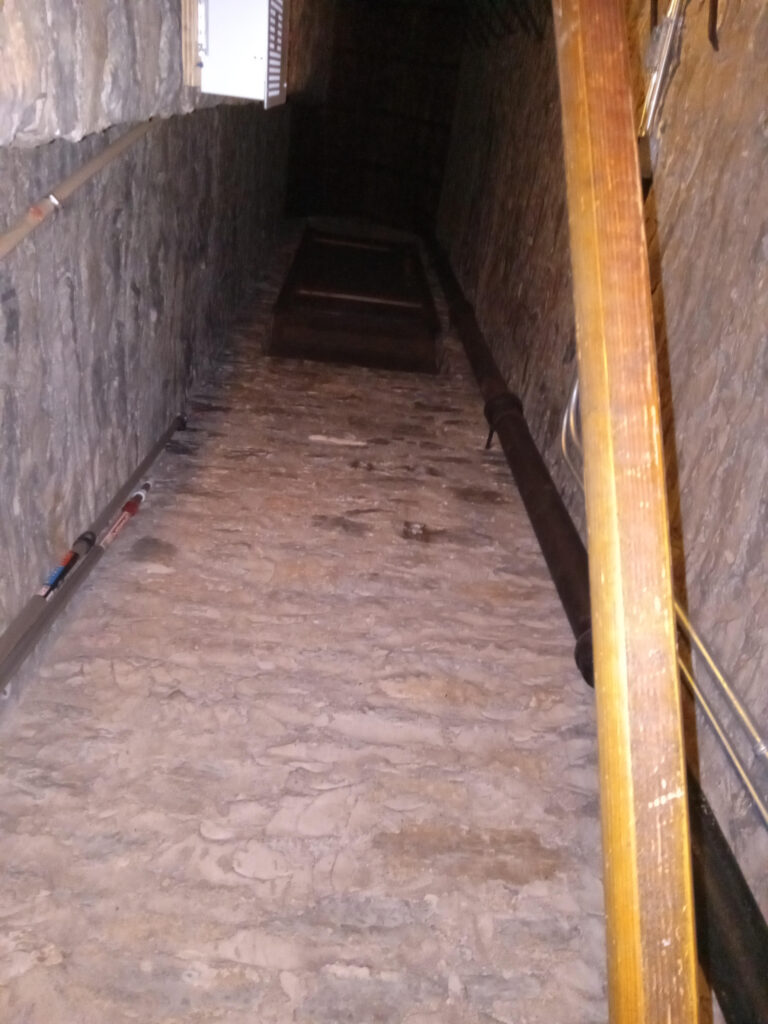
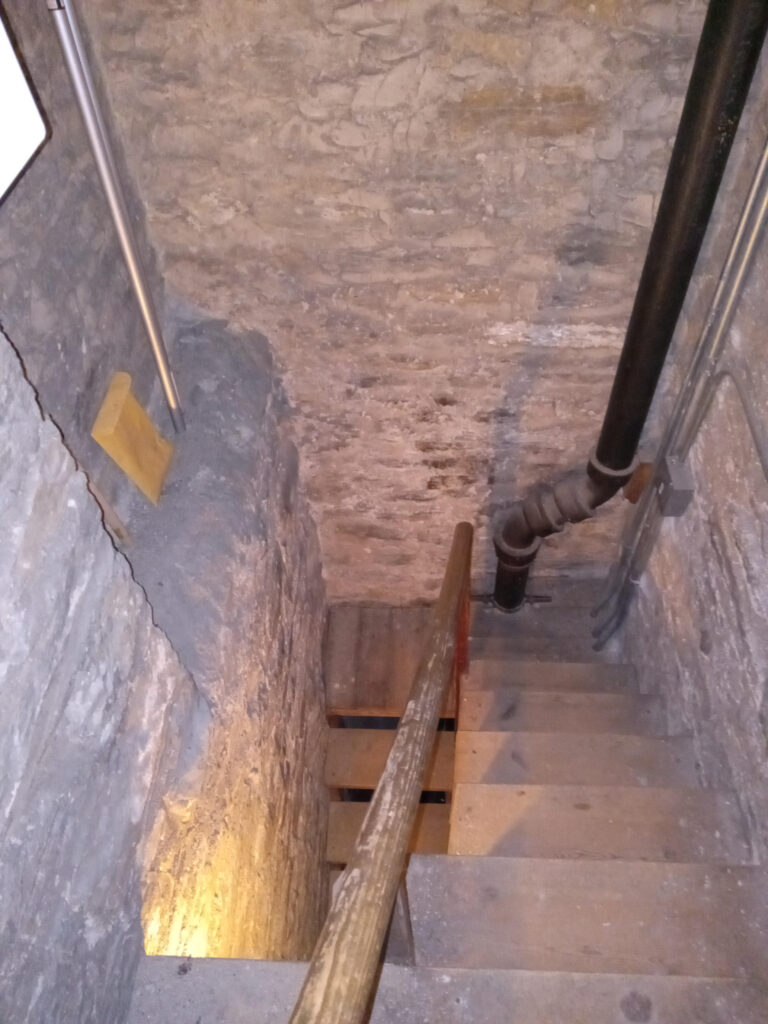
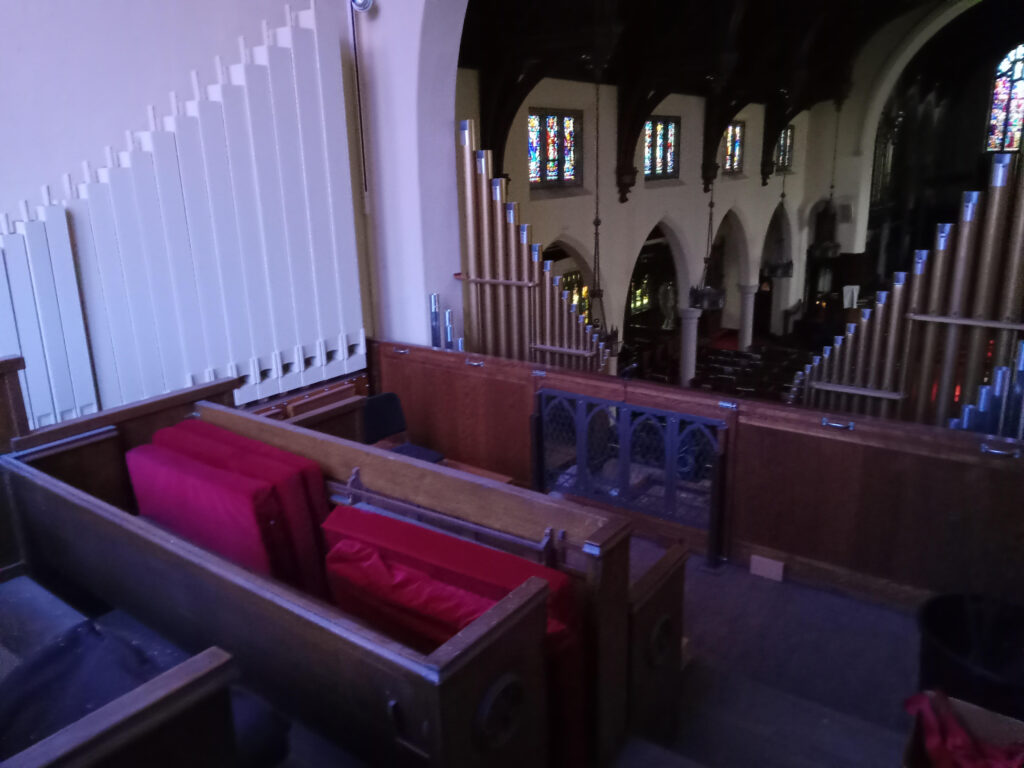
The first two pictures are the loft stairway, one looking down from the loft and the other looking up the tower. The loft is rarely used because the stairway is not to code and isn’t safe.
(Fun fact: one of the few times it does get used is during the Hanging of the Greens!
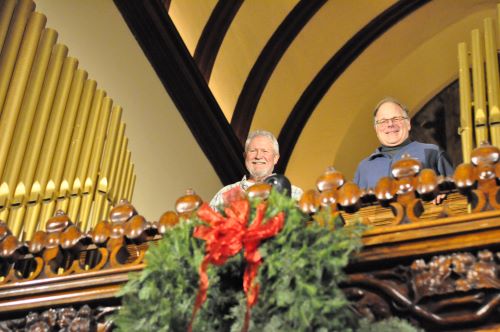
-Ebby)
The Crow’s Nest
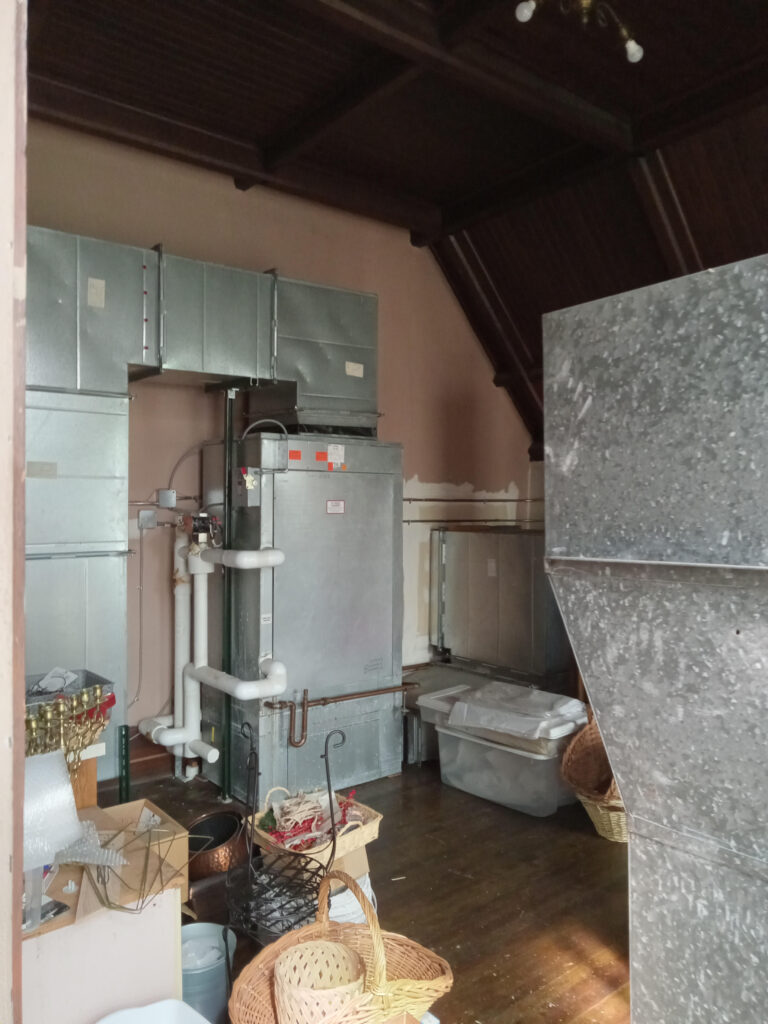
Opposite the Green Room above the clergy offices is a space we call The Crow’s Nest. It is used to house air handlers for the church and clergy offices as well as for storage. Notice the beautiful ceiling that matches the Green Room.
I have enjoyed writing these articles and sharing these spaces with church members. If you have questions or are curious to see any of them, catch me on a Sunday and I would be happy to show them!
